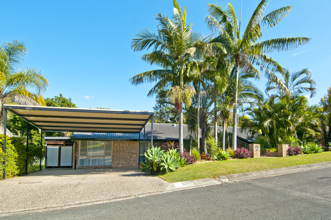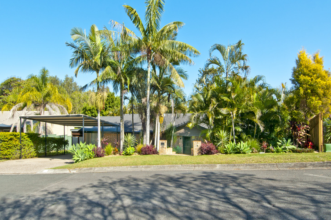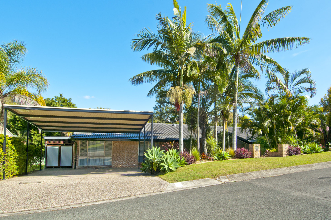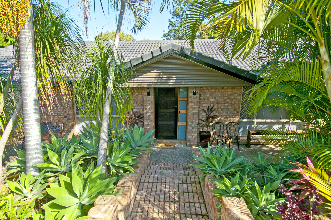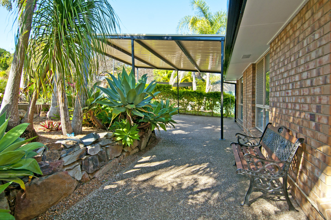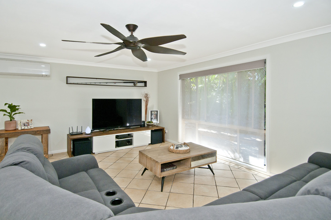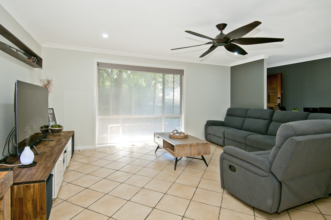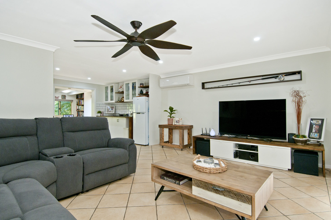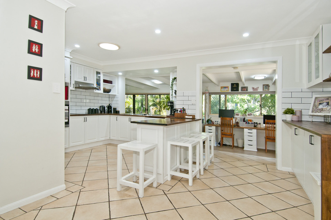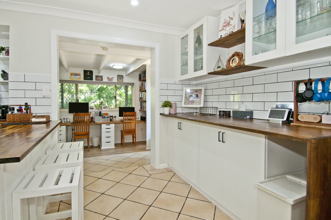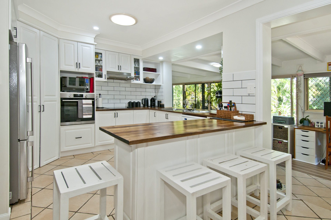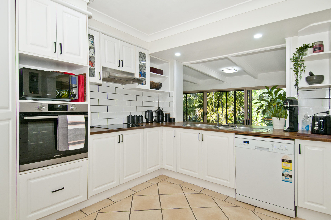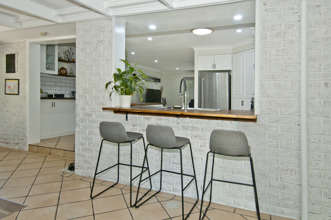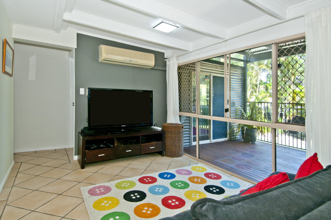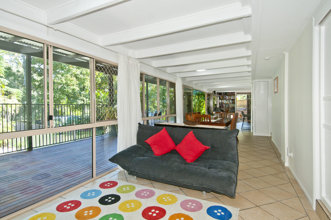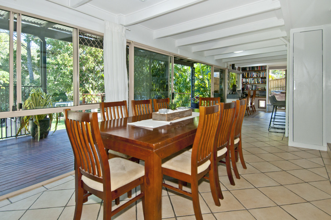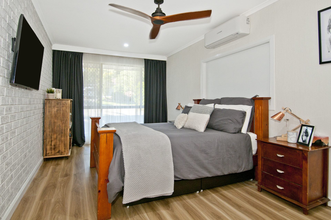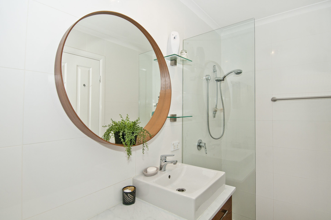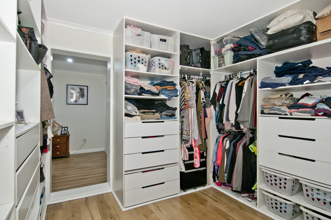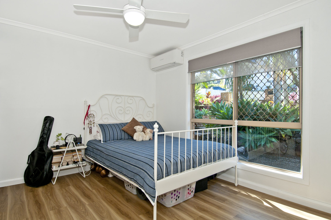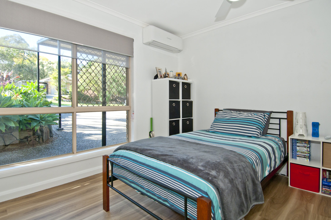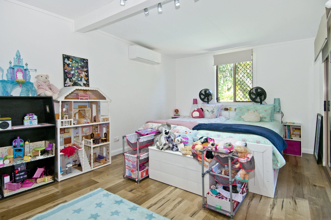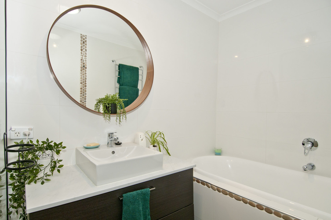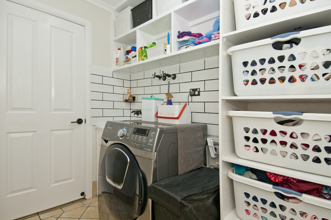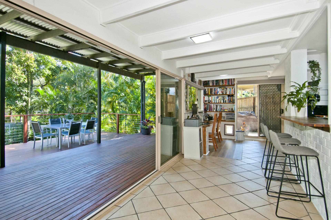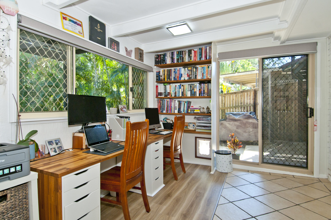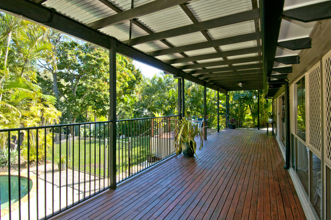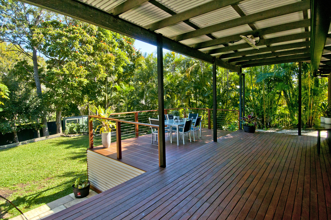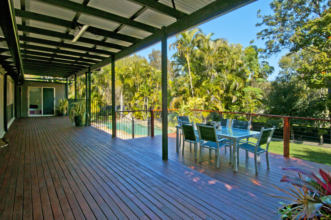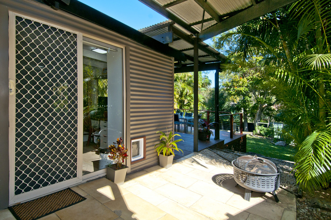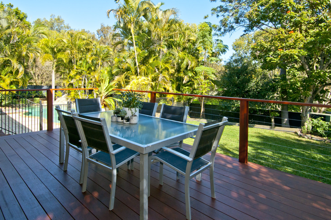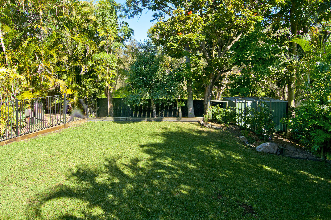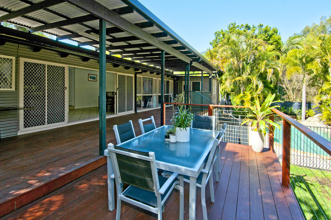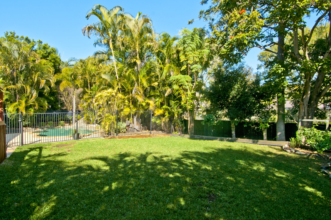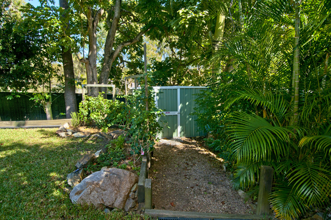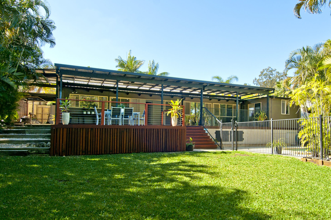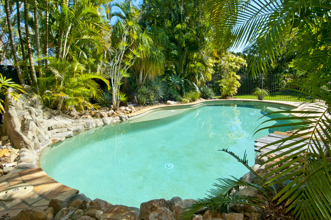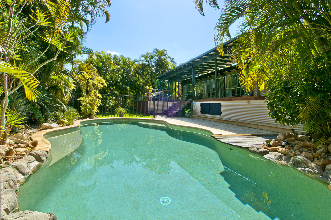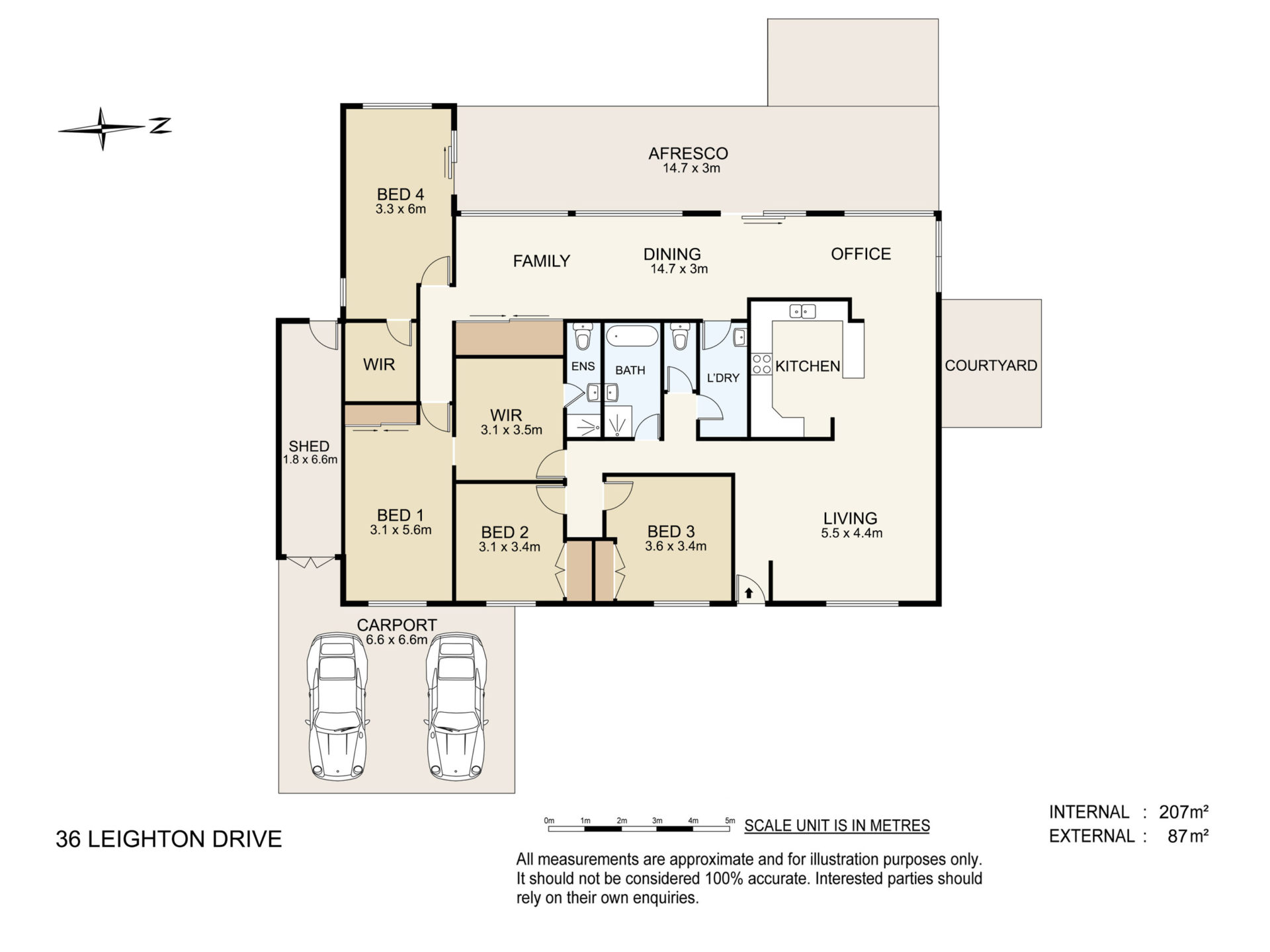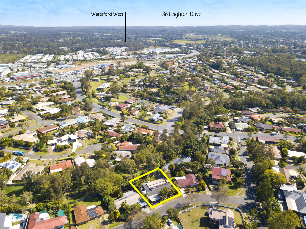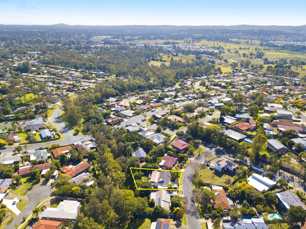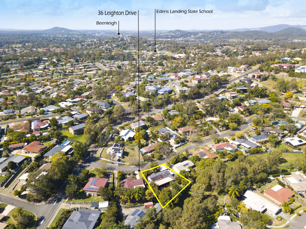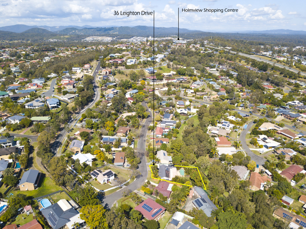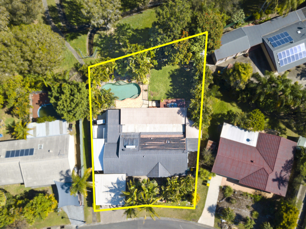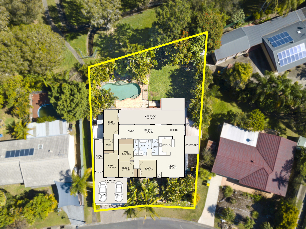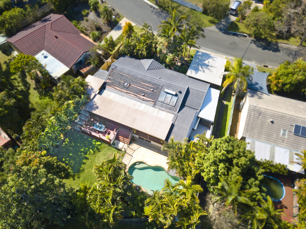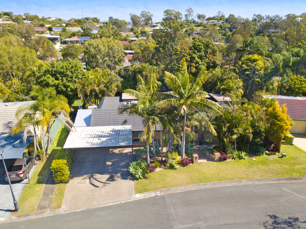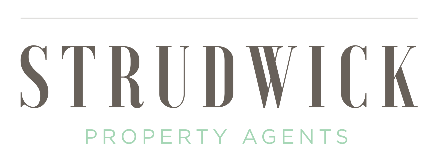36 Leighton Drive, Edens Landing
SOLD!
Get ready for Summer! Renovated Family Home with Pool, Big Entertainment Areas and Storage!
It’s getting warmer and almost time to dust off the BBQ, get your swimmers on and dive into summer!
This four bedroom family home has been transformed into a stunning entertainers delight with all the comforts making it a real treat to stay home for the holidays!
There has been no expense spared from the massive outdoor, undercover entertainment area and deck which overlooks the lagoon style swimming pool. The grounds are fully landscaped with tropical gardens and manicured lawns. A sunlit filled office, perfect if you work from home! It looks out to the pool and greenery, and adjacent to a dining room and second living area which flows out to the entertainment area through large sliding doors.
It doesn’t stop there! The owners have not only created the ultimate floorplan inside too but have also renovated this home to a luxury Hamptons style finish. You’ll love the gorgeous, renovated kitchen which is the heart of the home and overlooks the backyard/ entertaining areas as well as the living spaces. The luxury matching bathrooms are sure to impress too!
This gorgeous home is move in ready, rare to find and sure to appease the whole family.
DON’T MISS THIS!! - BOOK YOUR INSPECTION NOW BEFORE IT’S GONE!
PROPERTY FEATURES
BEDROOMS
- 4 Bedrooms, two with fitted robes and two have walk-in robes
- Extra-large 4th Bedroom with fitted walk-in robe, teen retreat
- Walk-in robe to master can easily be converted in 5th bedroom
- Roll down blinds in every room
BATHROOMS & LANDRY
- 1 renovated family bathroom with separate toilet
- 1 renovated ensuite to main bedroom
KITCHEN & LIVING AREAS
- Large, renovated kitchen with exceptional storage and matching additional built-in bench/ workspace and two breakfast bars
- Appliances include dishwasher, oven, cooktop and rangehood, all Westinghouse + Delonghi.
- Two separate living rooms and dining areas off from the kitchen
- Air-conditioning throughout, with Mitsubishi split systems in every room
- Quality ceiling fans and LED lighting throughout, with stunning statement ceiling fans in the living and master (living room has DC fan)
- Gorgeous Hamptons inspired feature walls throughout, and subway tiled splashbacks in the kitchen and laundry
- Flooring: modern tile & timber laminate flooring
- Tailored internal laundry fit out with subway tiles and Hamptons finish
OUTDOOR FEATURES
- Enormous outdoor entertainment area 15m x 3m + 6m x 3m
- Stratco Car Port -6m x 6m x 3m
- Great Storage Sheds x 3
- Pet door installed
- Outdoor lighting - high performance LED external lights provide day light coverage for whole yard (night time)
- Fully landscaped with tropical- low maintenance drought resistant gardens, excellent privacy and secure fully fenced yard.
- Solar heated swimming pool system, just needs reconnecting
- Solar hot water system
- Swimming pool- salt water – 11m, built in storage cavity for pool equipment
- Security screens fitted
The enviable location of this home within walking distance to major Shopping Centres and around the corner from Woolworths, Aldi, Bunnings, medical centers, a range of public and private Schools/ Child Cares as well as being 10 minutes’ drive from Logan Hospital and Griffith University, Close access to the M1 motorway allowing an easy commute to Brisbane or the Gold Coast, and Logan motorway.

