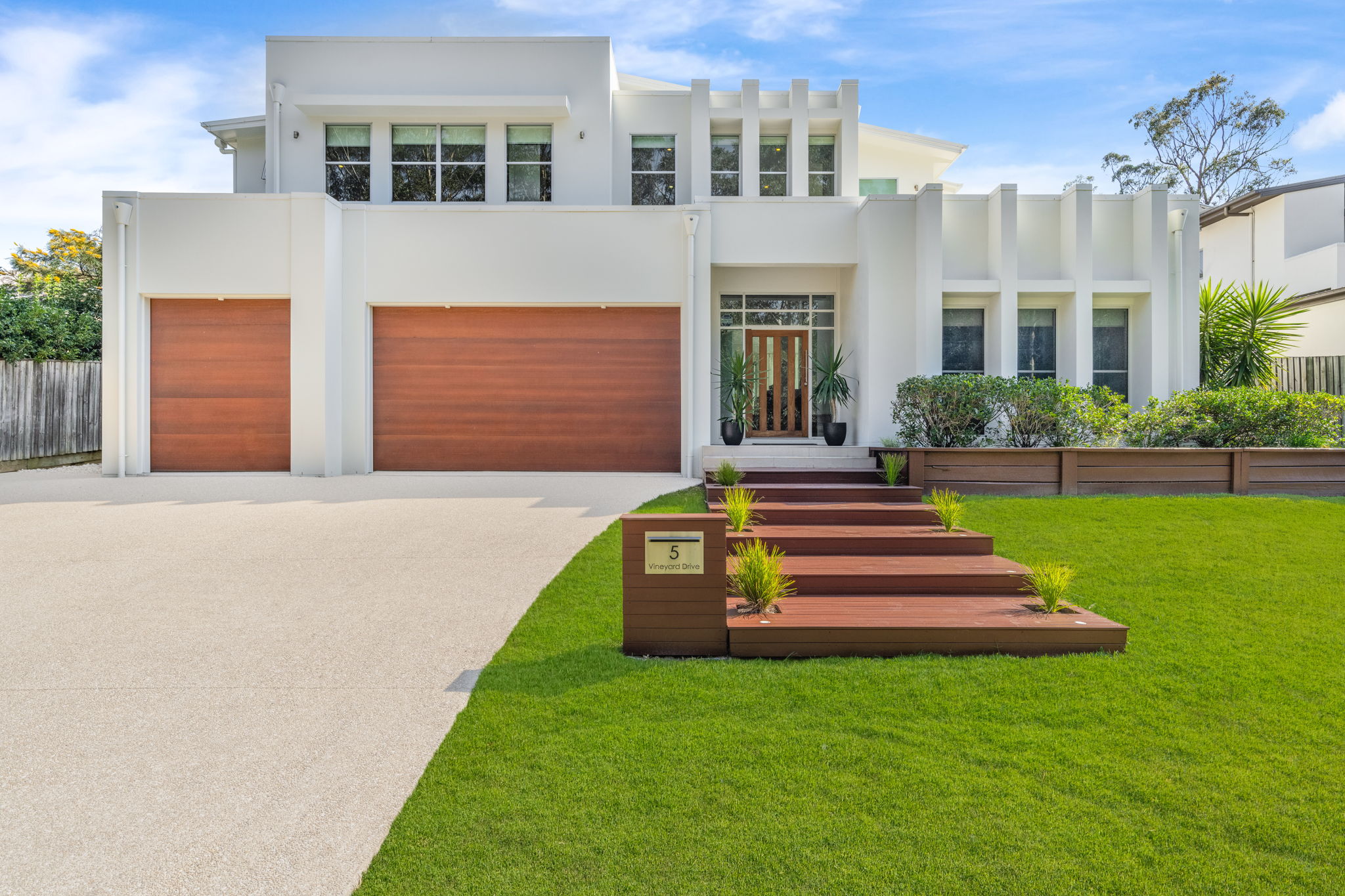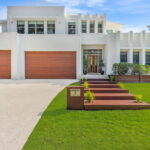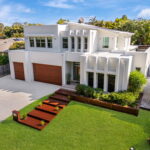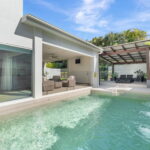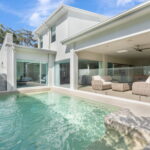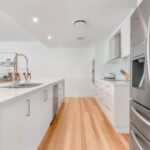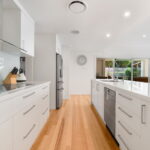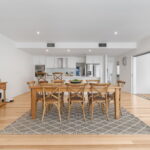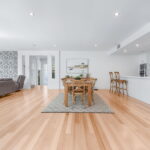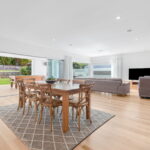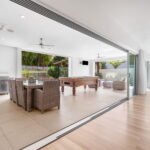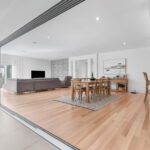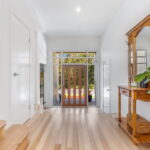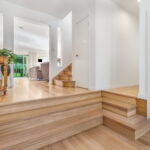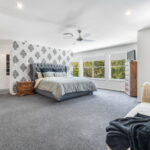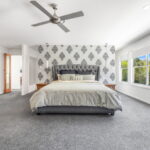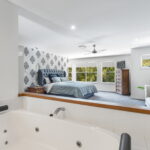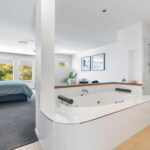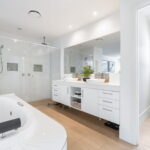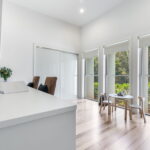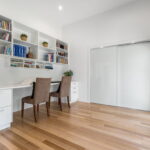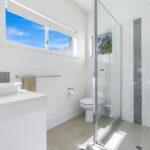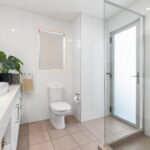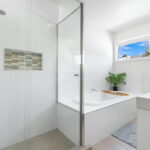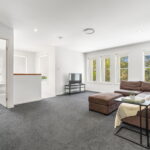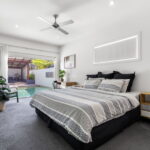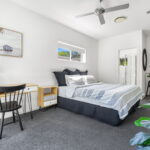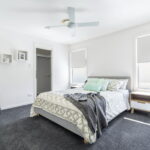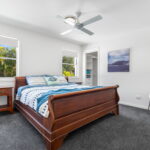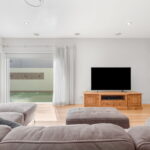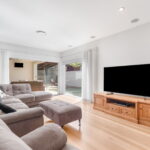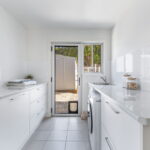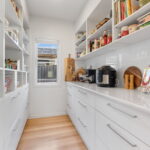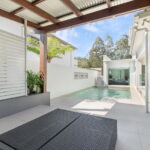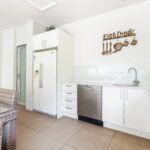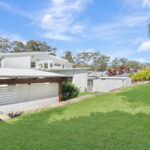5 Vineyard Drive, MOUNT COTTON QLD 4165
Property Details
5 Vineyard Drive, MOUNT COTTON QLD 4165
Sold $2,000,000Description
Opulent Family Retreat in Mount Cotton's Dress Circle!
House Sold - MOUNT COTTON QLD
The executive home you’ve been waiting for. A rare opportunity, this mammoth executive style, family residence is ready for a new chapter. The current owners and their family have enjoyed the pleasure of living here and are certain the next family will too!
The epitome of high-end family living with uninterrupted views of the Mount Cotton bushland on your door step. This magnificent 5-bedroom, 4-bathroom property is situated on a lush 920sqm block, with a massive 3-car garage with extra height, a sparkling inground swimming pool complimented by an expansive outdoor entertainment and outdoor kitchen and a spacious, landscaped backyard. This is an opportunity you do not want to miss!
THE HOME
From the moment you arrive this home makes a statement and a lasting impression leveraging modern, contemporary -coastal architecture with clean, elegant finishes that are reflected throughout the entirety of the property. From the street you are greeted by landscaped timber steps and ambient lighting leading to a statement front door into the grand foyer. On entry stunning timber flooring sets the tone of luxurious country- coastal living with high ceilings, floor to ceiling glass looking out to a private pool, alfresco and low-maintenance backyard. It’s simply stunning!
The heart of the home features an expansive open-plan living domain, where the designer kitchen, dining and living areas connect seamlessly. Here, glass doors and sheer curtains slide away to reveal an oversized, covered alfresco with an outdoor kitchen – the perfect setting for grand-scale entertaining or intimate family gatherings. Beyond, enjoy a sparkling inground swimming pool with integrated water feature, or retreat to the cabana and indulge in resort-style luxury from your own backyard.
Travel back to the kitchen, which boasts ample storage, luxury Miele appliances, a spacious butler’s pantry and large kitchen island, purposefully built for functionality without compromising on style. The kitchen is filled with soft closing draws for easy access and maximum storage. There is also a massive laundry room with glass sliding storage, a built-in linen press and outdoor access to a large garden shed. Each room is bathed in natural light, creating a light and airy feel environment that effortlessly blends comfort with elegance.
Head up the sophisticated timber staircase to the expansive upper level. This space hosts three large bedrooms with walk in robes, including an opulent master suite equipped with an open ensuite, walk-through wardrobe and it’s own living area for private lounging. The remaining two bedrooms are located on the lower level, each bedroom thoughtfully designed to provide comfort and convenience for family members and guests alike. The private guest suite hosts a unique glass wall allowing you to relax in bed or on the sofa with views of the pool and landscaped terrace. It definitely has the wow factor! This retreat is light & airy and creates a tranquil resort style feel with an oversized space for guests to enjoy.
There are 4 modern bathrooms, featuring stylish fixtures and finishes that elevate your daily routine. The full downstairs bathroom is well appointed to cater for entertaining with a separate door entry from the alfresco and pool areas to avoid entry into the living areas – perfect for guest use or after a swim, the home is truly built for convenience! The upper level also boasts a large rumpus room, which can act as another living space or provide the opportunity for you to tailor the space to fit your needs.
The backyard is equally as impressive, featuring two large lush grassy spaces – the tasteful landscaping highlighting natural touches that reflect the grandeur of the home. At the front of the home, there is a massive 3-bay garage, the high ceilings perfect for overhead racking and additional storage with the side access catering for additional parking to fit a jet ski, boat, trailer or caravan!
There are so many spaces to enjoy in this home, the versatility and opportunity offered are unmatched. Whether you’re seeking peaceful privacy, vibrant entertaining or the perfect balance of both! You can truly have it all with 5 Vineyard Drive.
Contact Stacey Strudwick to schedule your private inspection today!
THE LOCAL LIFE
Immerse yourself in one of Redlands most sought-after neighbourhoods that has deservingly earnt its place on the map as a vibrant, small town country community with boutique shops, restaurants & cafes, Sirromet Winery and so much more. We are talking about Mount Cotton!
A popular hotspot for adventurists & tourists offering four-wheel driving & mount bike tracks, bush walks & parklands, various playgrounds & sporting amenities. It’s quiet but not isolated being just a commute from the M1 & Gateway motorways, and a stone’s throw from the ferry terminal to the islands. Mount Cotton is not just loved by the spoilt locals who live here, it’s loved by all.
Take a leisurely stroll on your Sundays around the bush lined estates before arriving at the thriving Mount Cotton Shopping Village – The hub of this great community. Here you will find our popular cafes, specialty shops and “The World’s Best Supa IGA”. There’s an array of fine establishments to cater for your every need as well as locally owned businesses.
Be spoilt with convenience! – Community parks & bike tracks spread throughout the suburb, Mount Cotton State School, Childcare centres, countless restaurants, cafes, bars and local business’ as well as the best Supa IGA, this property needs to be on your list to inspect!
PROPERTY FEATURES
• Five Bedrooms
• Four Bathrooms
• Triple Garage with epoxy flake flooring/ finish
• Side access for caravan, boat or trailer
• Massive covered alfresco and pool cabana
• Inground swimming pool with feature water fountains
• Guest retreat with ensuite
• Modern kitchen with Miele appliances (induction cooktop, dishwasher, oven), island bench and a stainless steel & glass rangehood
• Butler’s pantry with built-in cabinetry, sliding draws, overhead shelves and window out to side yard
• All kitchen drawers are soft-close
• Ducted Air conditioning
• Solar energy system
• Separate living upstairs
• Enormous master suite, featuring a walkthrough wardrobe, open ensuite with a spa & dual shower and private lounge
• Walk-in wardrobes in remaining upstairs bedrooms
• Built-in wardrobes in downstairs bedrooms
• Separate internal laundry with built in glass sliding linen and storage cupboards
• Full size bathroom downstairs with access to pool area (convenient for outdoor entertaining!)
• Low maintenance fresh landscaping & lush lawns
• Feature stone retaining wall
On behalf of the seller and Strudwick Property Agents, we invite you to come and experience this beautifully maintained property at our next open home or book a private inspection!
Contact Stacey Strudwick on 0414 181 212 to book your inspection.
Disclaimer: We have in preparing this information used our best endeavours to ensure that the information contained herein is true and accurate, but accept no responsibility and disclaim all liability in respect of any errors, omissions, inaccuracies or misstatements that may occur. Prospective purchasers should make their own enquiries to verify the information contained herein.
Property Features
- House
- 5 bed
- 4 bath
- 3 Parking Spaces
- Land is 920 m²
- 3 Garage
- About

